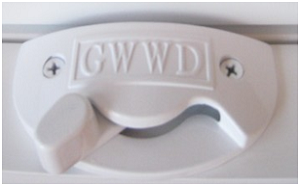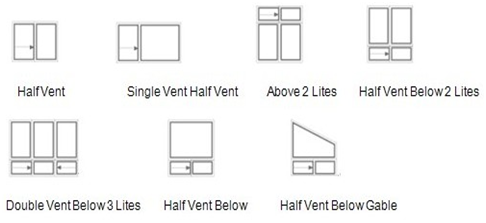 |  | |
| 333-Horizontal Slider | 424-Horizontal Slider |
Horizontal sliding window is prevalent in all types of construction.It's smooth operation is obtained with few moving parts. It's low maintenance, eay to clean surfaces that are supported by durable all welded construction frame in a design that protects a home's interior from all types of weather. It can fit most old windows replacement, and also has nail fin frame for new construction. All Green World Windows are tested by AAMA and NFRC and are Energy Star Approved and Rated.
 |  |  |
| Nail-on Outside View | Retrofit Outside View | Inside View |
Reinforced interlocking panels provide structural support and increase strength and security. This feature will insure a precise closing and locking process.
Nail-on fin is designed to accept 7/8' stucco set back. This allows the exterior of the window to finish evenly with the exterior of the house.
The 1/8' stucco key eliminates the separation of stucco against the window's perimeter.
Fusion welded corners on both frame and panel profiles eliminate the possibility of leaks and minimize air and water infiltration.Welding insures that corners will be permanently square and structurally strong.
All insulated glass has standard 3/4' overall thickness for increased thermal performance.
Cam lock insures a weather tight seal and exceeds all forced entry resistance requirements.
Snap-in vinyl bead on both fixed and sliding panels allows for easy replacement of glass.
Heavy duty brass tandem rollers slide over a replacement snap-in sill track for years of easy smooth operation.
XOX available up to 8' wide.
Available in white and almond.
Also available in power wall frame.
WL-01-005 Auto Lock | WL-01-001 Manual Lock | |
 |  | |
WR-00-002 Roller(Plastic) | WR-00-003 Roller(Copper) | WR-00-004 Roller(Plastic) |
 |  |  |
WS-00-003 Screen Spring | ||
 |
 |  |
| White | Almond |
Obscure-GreenWorld’s obscure glass gives privacy and style for windows and doors throughout your home, and is ideal for locations requiring more privacy such as bathrooms.

Standards -Green World Windows meets the following standards.
 |  |  |  |
Grid Types -You can choose from 5/8” flat grids to give you the most viewing area, or 1” sculptured grids, which will add a rich architectural detail to your windows. There are many patterns available, and maybe even some that you could create.
 |  |  |  |
| Peremeter | Queen Anne | Marginal | F-DL(4W2H) |
Possible Combinations

PLANNING AND BUILDING DEPARTMENT
EMERGENCY ESCAPE AND RESCUE WINDOWS

All sleeping rooms in dwelling units below the fourth floor shall have at least one operable window or door approved for emergency escape or rescue. The emergency window or door shall be operable from the inside to provide a full, clear opening without the use of separate tools. Escape or rescue windows shall have a minimum net clear openable area of 5.7 square feet. The minimum net clear height dimension shall be 24 inches. The minimum net clear width dimension shall be 20 inches. When windows are provided as a means of escape or rescue, they shall have a finished sill height not more than 44 inches above the floor.

| Operating Style | Series Number | Glass 1 | Air Space | Glass 2 | STC | EWR | OITC |
| Horizontal Slider | S-2500 S-2900 | SS | 1/2 | SS | 28 | 31 | 26 |
| SS | 1/2 | SS | 29 | 31 | 26 | ||
| DS | 1/2 | SS | 30 | 33 | 27 | ||
| DS | 1/2 | DS | 31 | 33 | 27 | ||
| DS | 5/8 | DS | 32 | 35 | 28 | ||
| 3/16 | 5/8 | DS | 33 | 35 | 28 | ||
| 3/16 | 5/8 | DS | 34 | 35 | 28 |
PLANNING AND BUILDING DEPARTMENT
EMERGENCY ESCAPE AND RESCUE WINDOWS

All sleeping rooms in dwelling units below the fourth floor shall have at least one operable window or door approved for emergency escape or rescue. The emergency window or door shall be operable from the inside to provide a full, clear opening without the use of separate tools. Escape or rescue windows shall have a minimum net clear openable area of 5.7 square feet. The minimum net clear height dimension shall be 24 inches. The minimum net clear width dimension shall be 20 inches. When windows are provided as a means of escape or rescue, they shall have a finished sill height not more than 44 inches above the floor.

Copyright©2005-2019 greenworldwindows.com Inc. All Rights Reserved.
Tel:(909)947-3868 Fax:(909)947-9825 Address:3810 Wabash Drive, Mira Loma, CA 91752.